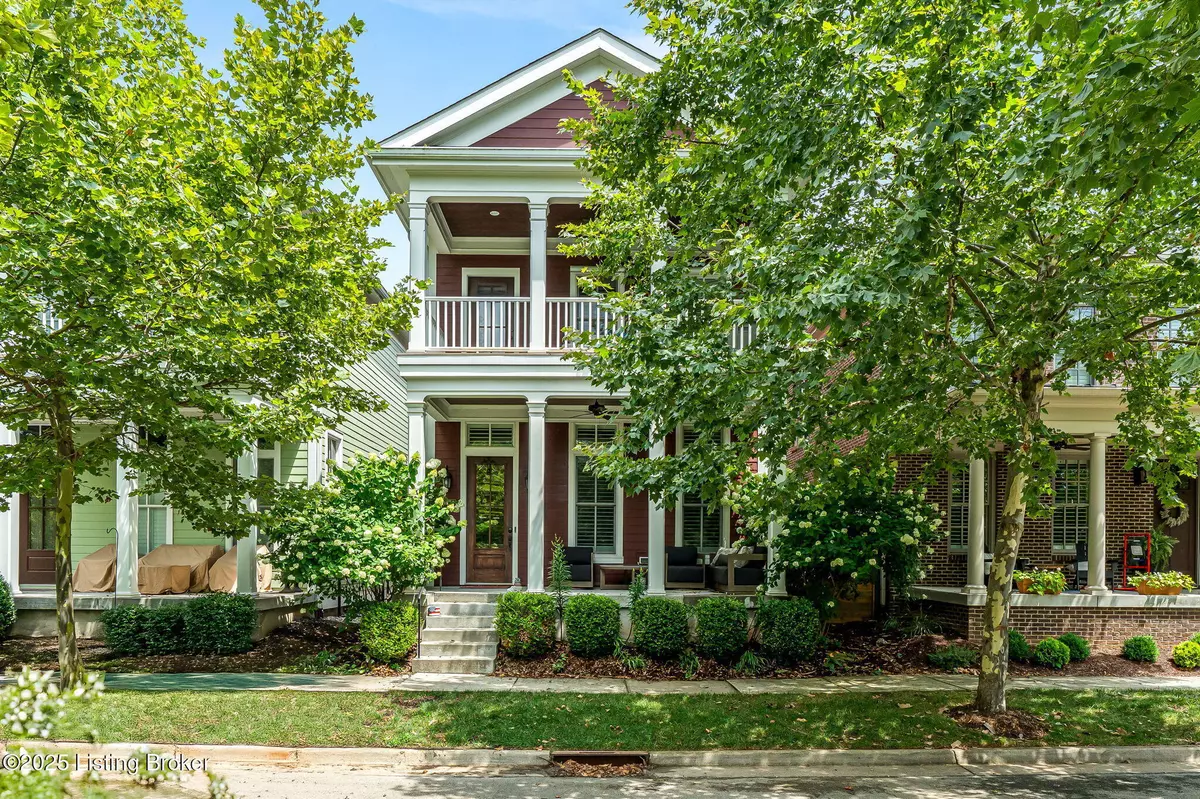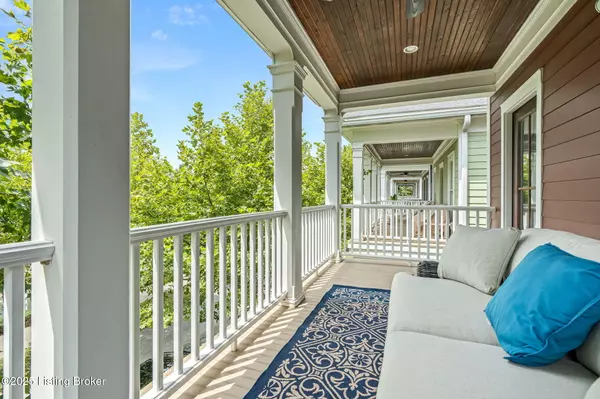10803 Jimson St Prospect, KY 40059
5 Beds
5 Baths
3,857 SqFt
UPDATED:
Key Details
Property Type Single Family Home
Sub Type Single Family Residence
Listing Status Active
Purchase Type For Sale
Square Footage 3,857 sqft
Price per Sqft $239
Subdivision Norton Commons
MLS Listing ID 1692997
Style Open Plan
Bedrooms 5
Full Baths 4
Half Baths 1
HOA Fees $1,220
HOA Y/N Yes
Abv Grd Liv Area 2,857
Year Built 2015
Lot Size 2,613 Sqft
Acres 0.06
Property Sub-Type Single Family Residence
Source Metro Search (Greater Louisville Association of REALTORS®)
Land Area 2857
Property Description
Enjoy serene views of the park and putting green just across the street - your own peaceful retreat. Step outside to a thoughtfully designed outdoor space featuring a screened-in porch, low-maintenance artificial turf, and a paved patio perfect for relaxing evenings, weekend gatherings, or simply unwinding after a long day.
Located in the heart of Norton Commons, this home gives you access to everything the vibrant community has to offer: parks, playgrounds, schools, dog parks, local businesses, , the YMCA, and oval park for live music events in the summer. It's more than a home it's a lifestyle. Come experience life at Norton Commons. Schedule your private tour today!
Location
State KY
County Jefferson
Direction Hwy 22 left on 1693, left onto Norton Commons Blvd, right onto Jimson St
Rooms
Basement Finished
Interior
Heating MiniSplit/Ductless, Forced Air, Natural Gas
Cooling Central Air
Fireplaces Number 1
Fireplace Yes
Exterior
Exterior Feature Balcony
Parking Features Attached
Garage Spaces 2.0
Fence Privacy, Full
View Y/N No
Roof Type Shingle
Porch Screened Porch, Patio, Porch
Garage Yes
Building
Lot Description Covt/Restr
Story 2
Foundation Poured Concrete
Sewer Public Sewer
Water Public
Architectural Style Open Plan
Structure Type Cement Siding
Schools
School District Jefferson






