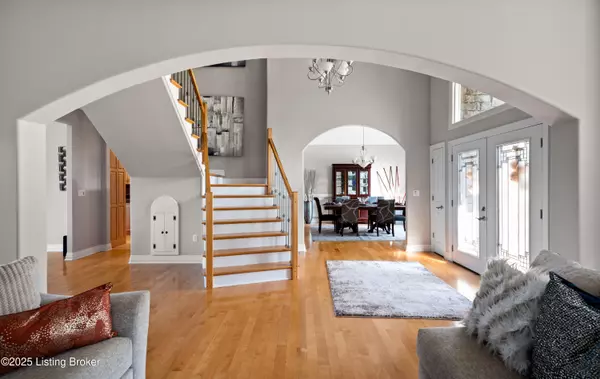2019 Shagbark Ln Louisville, KY 40245
6 Beds
6 Baths
9,472 SqFt
OPEN HOUSE
Sun Aug 10, 2:00pm - 4:00pm
UPDATED:
Key Details
Property Type Single Family Home
Sub Type Single Family Residence
Listing Status Active
Purchase Type For Sale
Square Footage 9,472 sqft
Price per Sqft $121
Subdivision Persimmon Ridge
MLS Listing ID 1694820
Style Traditional
Bedrooms 6
Full Baths 4
Half Baths 2
HOA Fees $780
HOA Y/N Yes
Abv Grd Liv Area 5,942
Year Built 2007
Lot Size 1.230 Acres
Acres 1.23
Property Sub-Type Single Family Residence
Source Metro Search (Greater Louisville Association of REALTORS®)
Land Area 5942
Property Description
Location
State KY
County Shelby
Direction Shelbyville Rd to Aiken to Persimmon Ridge Dr to a left on Shagbark Ln.
Rooms
Basement Walkout Finished
Interior
Heating Electric
Cooling Central Air
Fireplaces Number 1
Fireplace Yes
Exterior
Parking Features Attached, Entry Side
Garage Spaces 3.0
Fence None
View Y/N No
Roof Type Shingle
Porch Deck, Patio, Porch
Garage Yes
Building
Lot Description Near Golf Course, DeadEnd
Story 2
Foundation Poured Concrete
Sewer Public Sewer
Water Public
Architectural Style Traditional
Structure Type Brick Veneer
Schools
School District Shelby






