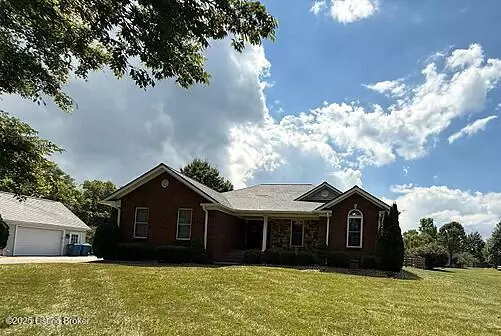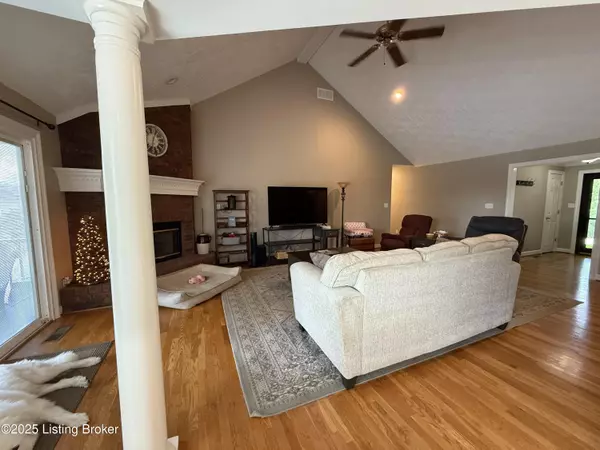
2513 Eastwood Cir Crestwood, KY 40014
3 Beds
2 Baths
2,775 SqFt
UPDATED:
Key Details
Property Type Single Family Home
Sub Type Single Family Residence
Listing Status Active
Purchase Type For Sale
Square Footage 2,775 sqft
Price per Sqft $198
Subdivision Westwood East
MLS Listing ID 1697727
Style Ranch
Bedrooms 3
Full Baths 2
HOA Y/N No
Abv Grd Liv Area 1,875
Year Built 1996
Lot Size 1.160 Acres
Acres 1.16
Property Sub-Type Single Family Residence
Source APEX MLS (Greater Louisville Association of REALTORS®)
Land Area 1875
Property Description
Location
State KY
County Oldham
Direction Turn onto Cross Creek Dr .4 miles, turn left to stay on Cross Creek Dr. .03 miles, turn left onto Eastwood DR .1 miles, turn left onto Eastwood Circle .2 miles to 2513 Eastwood Circle
Rooms
Basement Partially Finished
Interior
Heating Forced Air
Cooling Central Air
Fireplaces Number 1
Fireplace Yes
Exterior
Parking Features Detached, Attached
Garage Spaces 3.0
Fence Wood
Pool Above Ground
View Y/N No
Roof Type Shingle
Porch Screened Porch, Deck, Porch
Garage Yes
Building
Story 1
Foundation Poured Concrete
Sewer Septic Tank
Architectural Style Ranch
Structure Type Vinyl Siding,Brick,Stone Veneer
Schools
School District Oldham







