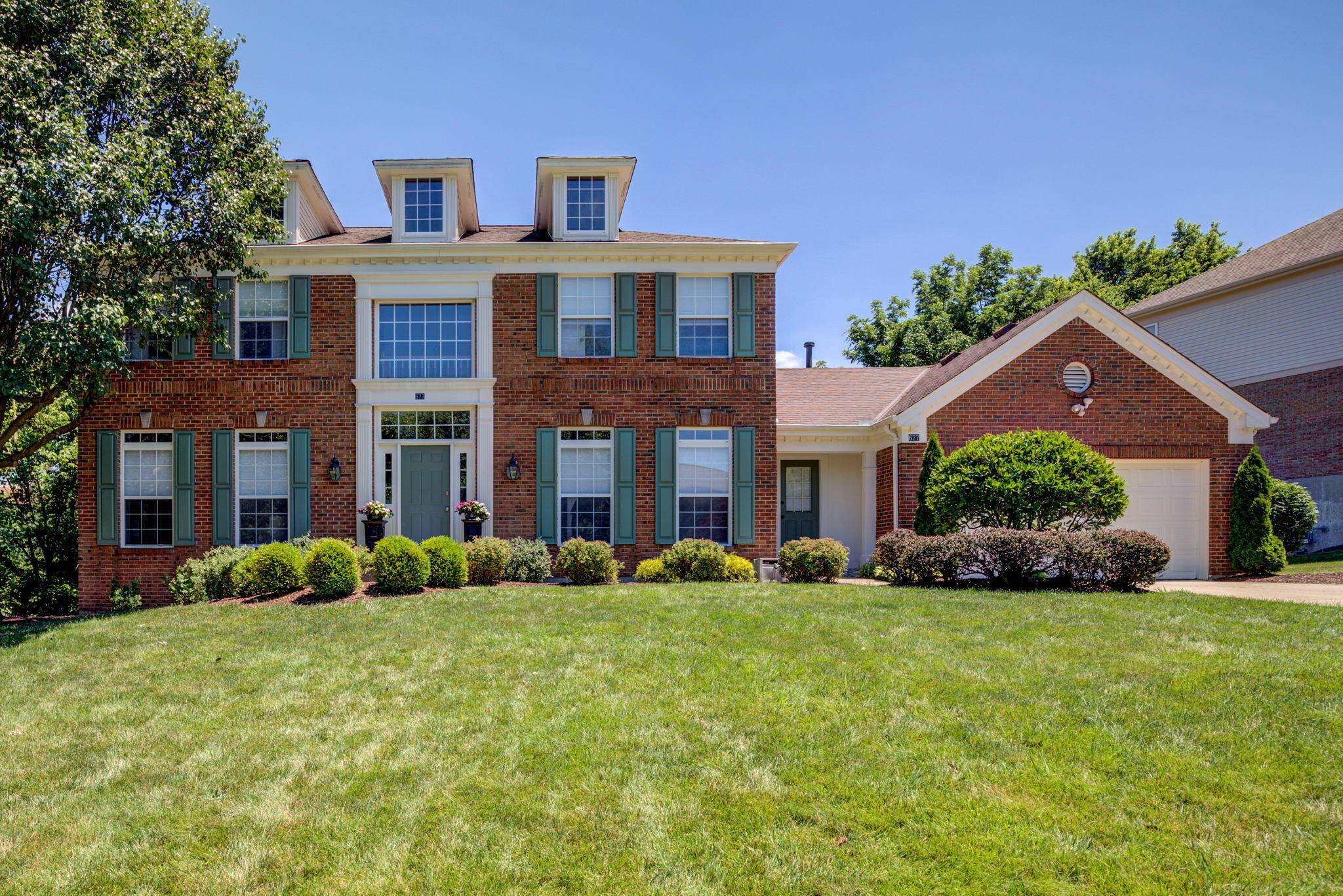$475,000
$460,000
3.3%For more information regarding the value of a property, please contact us for a free consultation.
677 Meadow Wood Drive Crescent Springs, KY 41017
4 Beds
3 Baths
0.3 Acres Lot
Key Details
Sold Price $475,000
Property Type Single Family Home
Sub Type Single Family Residence
Listing Status Sold
Purchase Type For Sale
Subdivision Crossings At Meadow Wood
MLS Listing ID 605417
Sold Date 08/12/22
Style Traditional
Bedrooms 4
Full Baths 2
Half Baths 1
Year Built 1997
Lot Size 0.300 Acres
Property Sub-Type Single Family Residence
Property Description
Like stepping into a model home! So many little extras like crown molding, decorative ceilings, built-ins, wine fridge, and more, help make this home even more special. Enjoy the wood burning fireplace flanked by built-in shelving in the Great Room. Freshly painted, brand new carpeting, updated bathrooms, HW floors, custom shades, granite counters in the kitchen. The wine/coffee bar is an extra surprise. Large office space or play room adds extra living area. Upstairs, you'll find four really nice sized bedrooms. Primary bedroom has a bright, spacious bathroom adjoining and walk-in closet, incredible ceilings too. If that's not enough, the walk out lower level is finished, with lots of room for a home theater, playroom, or your special retreat. There's a half bath rough-in too. Newer mechanics. Wireless surround sound, Custom closets, Gutter guards. Nicely landscaped yard with deck to enjoy these summer nights. Such a convenient location, minutes to expressways, downtown Cincinnati and the airport.
Location
State KY
County Kenton
Rooms
Basement Full, Finished, Bath/Stubbed, Storage Space, Walk-Out Access
Primary Bedroom Level Second
Interior
Interior Features Kitchen Island, Walk-In Closet(s), Tray Ceiling(s), Storage, Soaking Tub, Pantry, Open Floorplan, Bidet, Bookcases, Built-in Features, 220 Volts, Ceiling Fan(s), Multi Panel Doors, Recess Ceiling(s), Recessed Lighting, Wired for Sound
Heating Natural Gas, Forced Air
Cooling Central Air
Flooring Carpet
Fireplaces Number 1
Fireplaces Type Brick, Wood Burning
Laundry Electric Dryer Hookup, Washer Hookup
Exterior
Parking Features Attached, Driveway, Garage, Garage Door Opener, Off Street
Garage Spaces 2.0
Utilities Available Cable Available
View Y/N Y
View Trees/Woods, Valley
Roof Type Shingle
Building
Lot Description Wooded
Story Two
Foundation Poured Concrete
Sewer Public Sewer
Level or Stories Two
New Construction No
Schools
Elementary Schools River Ridge Elementary
Middle Schools Turkey Foot Middle School
High Schools Dixie Heights High
Read Less
Want to know what your home might be worth? Contact us for a FREE valuation!

Our team is ready to help you sell your home for the highest possible price ASAP





