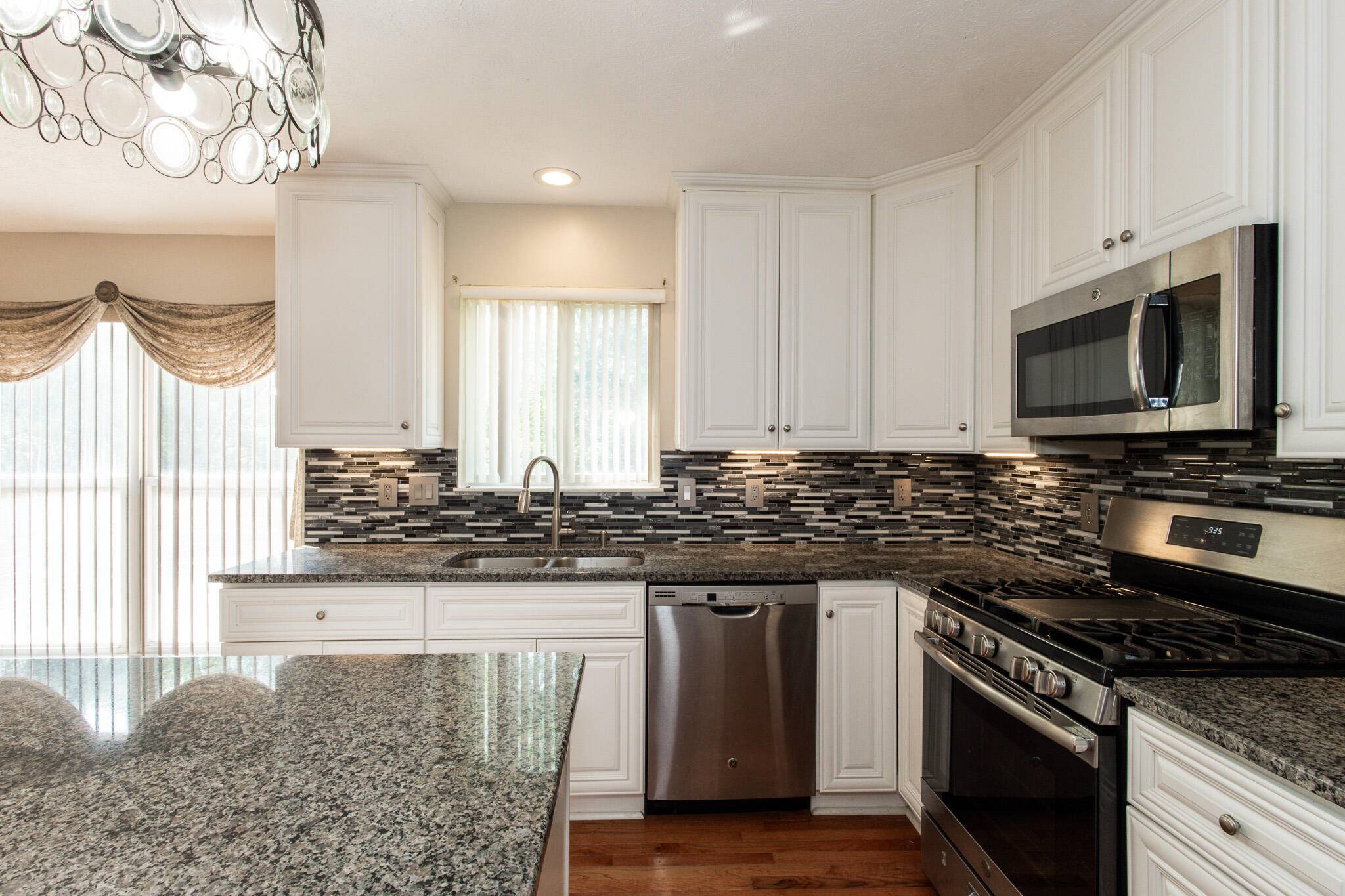$340,000
$335,000
1.5%For more information regarding the value of a property, please contact us for a free consultation.
2037 Straw Flower Court Independence, KY 41051
4 Beds
3 Baths
8,736 Sqft Lot
Key Details
Sold Price $340,000
Property Type Single Family Home
Sub Type Single Family Residence
Listing Status Sold
Purchase Type For Sale
Subdivision Harvest Hills
MLS Listing ID 633489
Sold Date 07/18/25
Style See Remarks
Bedrooms 4
Full Baths 2
Half Baths 1
HOA Fees $20/ann
Year Built 1995
Lot Size 8,736 Sqft
Property Sub-Type Single Family Residence
Property Description
Welcome to this beautifully maintained 4-bedroom, 2.5-bath home located on a peaceful cul-de-sac in the heart of Independence. This home offers the perfect blend of comfort, style, and functionality.
Step inside to find a bright and updated kitchen featuring granite countertops, stainless steel appliances, and a cozy breakfast nook. Enjoy meals in the formal dining room or relax in the spacious living area, perfect for entertaining or quiet evenings at home.
The main level also includes a half bath, dedicated office space and a convenient first-floor laundry/mud room just off the attached 2-car garage.
Upstairs, retreat to the spacious primary suite with a luxurious en-suite bathroom and a generous walk-in closet. Three additional bedrooms offer space, perfect for guests, kids, or hobbies. Along with a full bathroom in the hallway.
The large unfinished walkout basement comes with a rough-in for a future bathroom, offering unlimited potential for extra living space. Outside, enjoy your mornings or host summer BBQs on the rear deck overlooking the oversized lot.
Additional features include a driveway for extra parking and plenty of yard space! Don't wait, view today!
Location
State KY
County Kenton
Rooms
Basement Full Bath Rough In, Storage Space, Unfinished, Walk-Out Access
Interior
Interior Features Kitchen Island, Walk-In Closet(s), Storage, Pantry, Open Floorplan, High Speed Internet, Granite Counters, Entrance Foyer, Eat-in Kitchen, Ceiling Fan(s), High Ceilings, Multi Panel Doors, Recessed Lighting, Vaulted Ceiling(s)
Heating Natural Gas, Forced Air
Cooling Central Air
Fireplaces Number 1
Fireplaces Type Gas
Laundry Electric Dryer Hookup, Laundry Room, Main Level, Washer Hookup
Exterior
Parking Features Driveway, Garage, Garage Door Opener, Off Street
Garage Spaces 2.0
Community Features Playground, Clubhouse
View Y/N N
Roof Type Shingle
Building
Lot Description Cul-De-Sac
Story Two
Foundation Poured Concrete
Sewer Public Sewer
Level or Stories Two
New Construction No
Schools
Elementary Schools Summit View Elementary
Middle Schools Summit View Middle School
High Schools Simon Kenton High
Others
Special Listing Condition Standard
Read Less
Want to know what your home might be worth? Contact us for a FREE valuation!

Our team is ready to help you sell your home for the highest possible price ASAP





