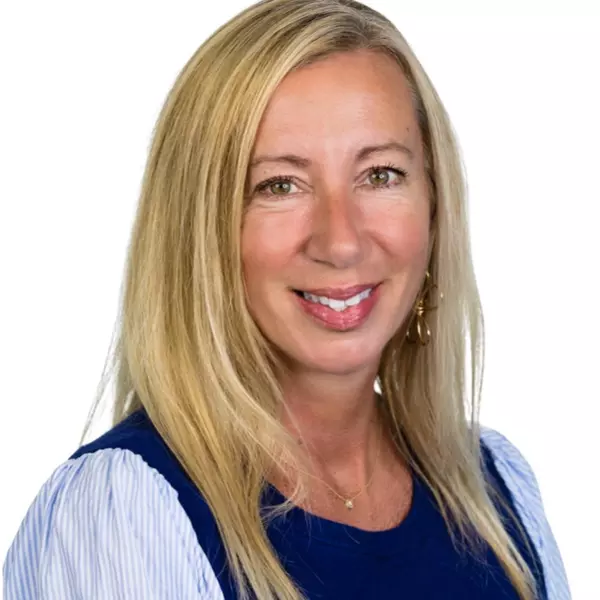$382,500
$392,000
2.4%For more information regarding the value of a property, please contact us for a free consultation.
1373 Silver Springs Drive Lexington, KY 40511
4 Beds
4 Baths
2,230 SqFt
Key Details
Sold Price $382,500
Property Type Single Family Home
Sub Type Single Family Residence
Listing Status Sold
Purchase Type For Sale
Square Footage 2,230 sqft
Price per Sqft $171
Subdivision Newtown Springs
MLS Listing ID 25013047
Sold Date 08/28/25
Style Contemporary
Bedrooms 4
Full Baths 3
Half Baths 1
Year Built 2016
Lot Size 8,089 Sqft
Property Sub-Type Single Family Residence
Property Description
Two Primary Suites!!
NEW PAINT!! NEW CARPET !!
Two en-suite bedrooms—one on the main level and one upstairs—this home offers exceptional flexibility and comfort. The main floor is fully ADA compliant for added convenience.
Upstairs, you'll find two additional bedrooms and a large bonus room perfect for a home office, craft room, or playroom. The kitchen is a chef's dream with granite countertops and opens to a beautifully updated main level featuring new, low-maintenance laminate hardwood flooring that continues throughout the upstairs.
Enjoy long, relaxing showers with two 71-gallon hot water heaters. Outdoor living is a delight under the custom-built pergola, surrounded by professionally landscaped, low-maintenance gardens.
Located near the scenic Legacy Trail, this home is the perfect blend of comfort, accessibility, and convenience.
Location
State KY
County Fayette
Interior
Interior Features Ceiling Fan(s), Eat-in Kitchen, Entrance Foyer, Primary Downstairs, Walk-In Closet(s)
Heating Electric, Heat Pump
Cooling Electric, Heat Pump
Flooring Carpet, Laminate
Laundry Electric Dryer Hookup, Washer Hookup
Exterior
Parking Features Attached Garage, Driveway
Garage Spaces 2.0
Utilities Available Electricity Available
View Y/N Y
View Suburban
Roof Type Shingle
Handicap Access No
Private Pool No
Building
Story Two
Foundation Slab
Sewer Public Sewer
Level or Stories Two
New Construction No
Schools
Elementary Schools Mary Todd
Middle Schools Winburn
High Schools Bryan Station
Read Less
Want to know what your home might be worth? Contact us for a FREE valuation!

Our team is ready to help you sell your home for the highest possible price ASAP







