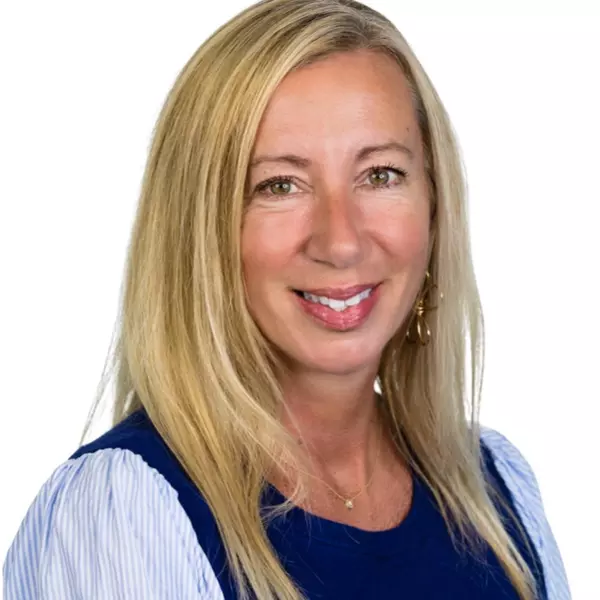$427,000
$375,000
13.9%For more information regarding the value of a property, please contact us for a free consultation.
2802 Whirlaway Cir Goshen, KY 40026
3 Beds
3 Baths
3,347 SqFt
Key Details
Sold Price $427,000
Property Type Single Family Home
Sub Type Single Family Residence
Listing Status Sold
Purchase Type For Sale
Square Footage 3,347 sqft
Price per Sqft $127
Subdivision Shiloh Farms
MLS Listing ID 1692875
Sold Date 08/28/25
Style Contemporary
Bedrooms 3
Full Baths 2
Half Baths 1
HOA Y/N No
Abv Grd Liv Area 2,473
Year Built 1982
Lot Size 1.020 Acres
Acres 1.02
Property Sub-Type Single Family Residence
Source APEX MLS (Greater Louisville Association of REALTORS®)
Land Area 2473
Property Description
''COMING SOON'' with first showings starting on July 25th. This 3BD/2.5BA home in the beautiful SHILOH FARMS subdivision is perfectly situated on a gorgeous, fenced-in one acre lot. Level, rear yard has bonus storage shed to easily accommodate all your lawn and garden items. Award winning NORTH OLDHAM school campus and brand new NORTH OLDHAM LIBRARY are just minutes down the road. This home has a lot of potential and is being offered at a price that will allow for some much-needed updates and renovations. Sellers did just add ALL NEW CARPETING THROUGHOUT THE ENTIRE HOME to get the process started. Open foyer flows into Great Room with private wet bar area and the creek stone wood burning fireplace highlights the room. From the Great Room, there is access to the rear deck so you can take in all the "sights & sounds" of nature. Formal dining is located to the right of Great Room and you could open that wall up to expand the kitchen footprint and make it more spacious. Eat-in kitchen area has an abundance of cabinets, tile flooring, pantry closet and laundry is conveniently located nearby. First floor primary bedroom has private rear deck entrance and attached bath with separate vanities, tub/shower combination and walk-in closet. Second level offers two nice size bedrooms with a Jack & Jill full bath in-between. Rear bedroom also has it's own private deck area that overlooks the picturesque rear yard. Second floor open loft would make a great home office or extra play area. Finished lower level has newer LVP flooring, several gathering areas and two separate unfinished storage areas. Inventory is low for homes in the North Oldham area so CALL TODAY for your private showing. Home is being sold "AS IS".
Location
State KY
County Oldham
Direction Hwy 42 to Shiloh Lane. Left on Secretariat to Whirlaway Circle on the right.
Rooms
Basement Partially Finished
Interior
Heating Heat Pump
Cooling Heat Pump
Fireplaces Number 1
Fireplace Yes
Exterior
Parking Features Attached, Entry Side
Garage Spaces 2.0
Fence Wood
View Y/N No
Roof Type Shingle
Porch Deck
Garage Yes
Building
Lot Description Level
Story 2
Foundation Poured Concrete
Sewer Septic Tank
Architectural Style Contemporary
Structure Type Wood Frame
Schools
School District Oldham
Read Less
Want to know what your home might be worth? Contact us for a FREE valuation!

Our team is ready to help you sell your home for the highest possible price ASAP

Copyright 2025 Metro Search, Inc.






